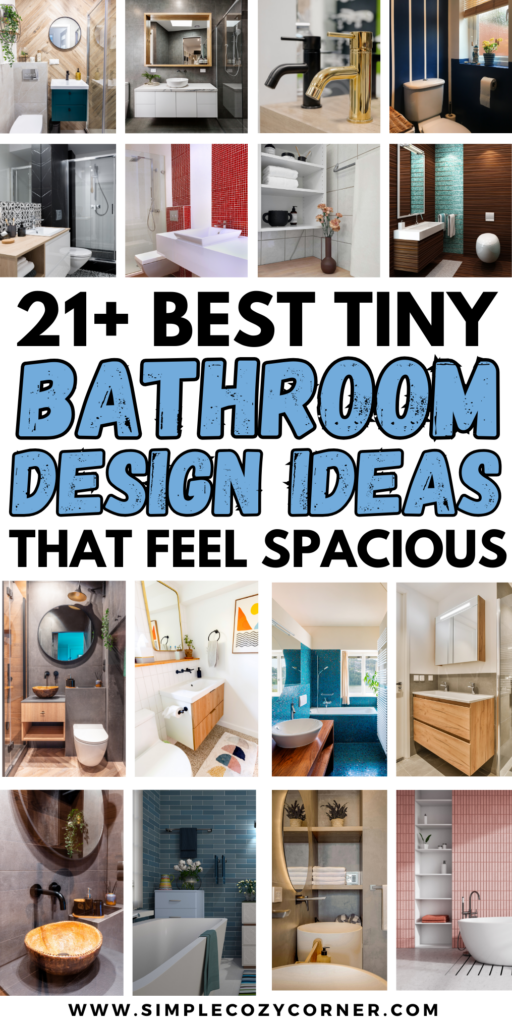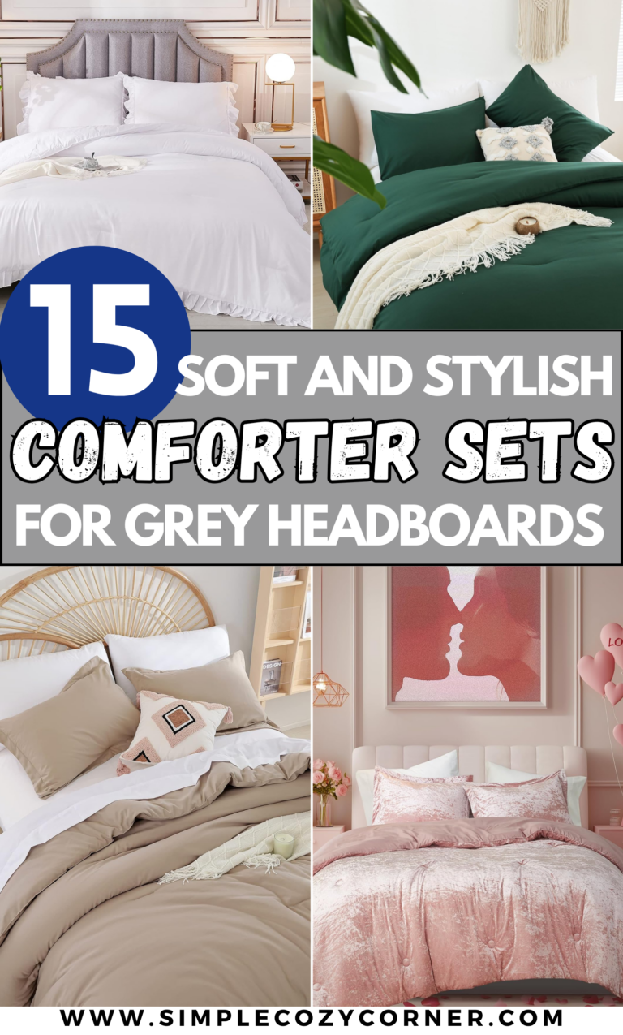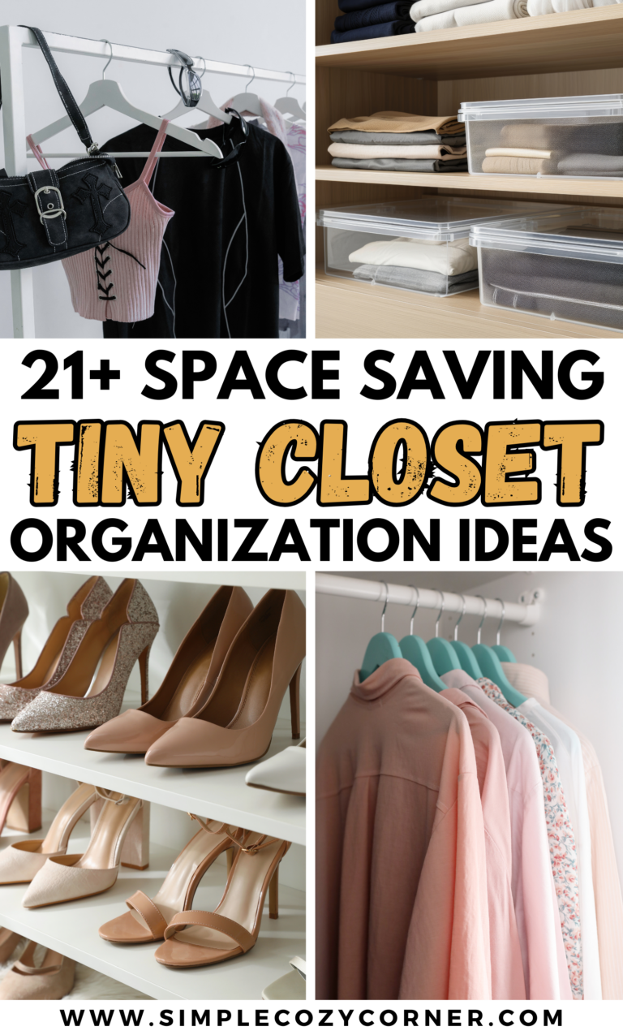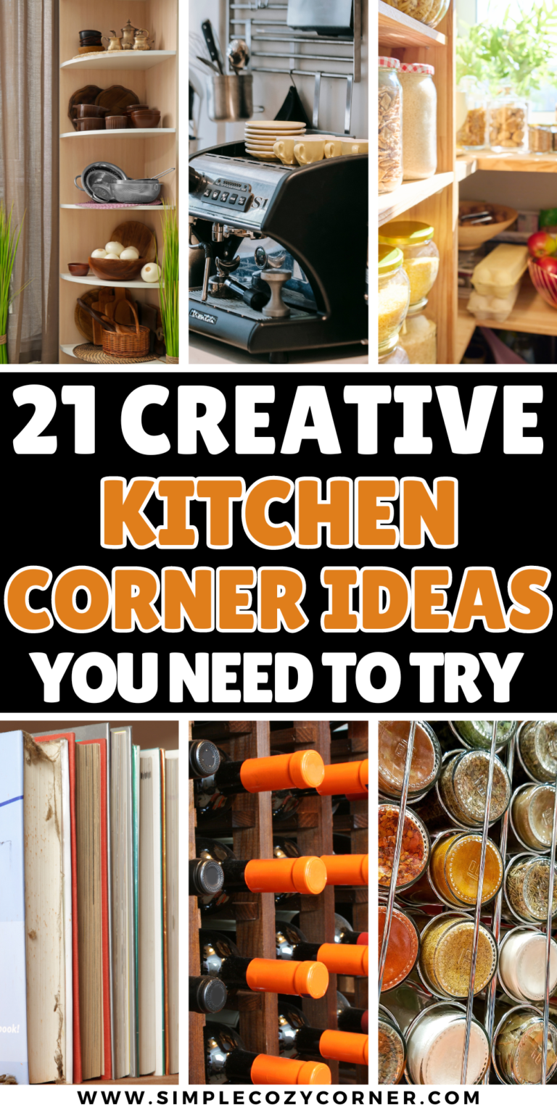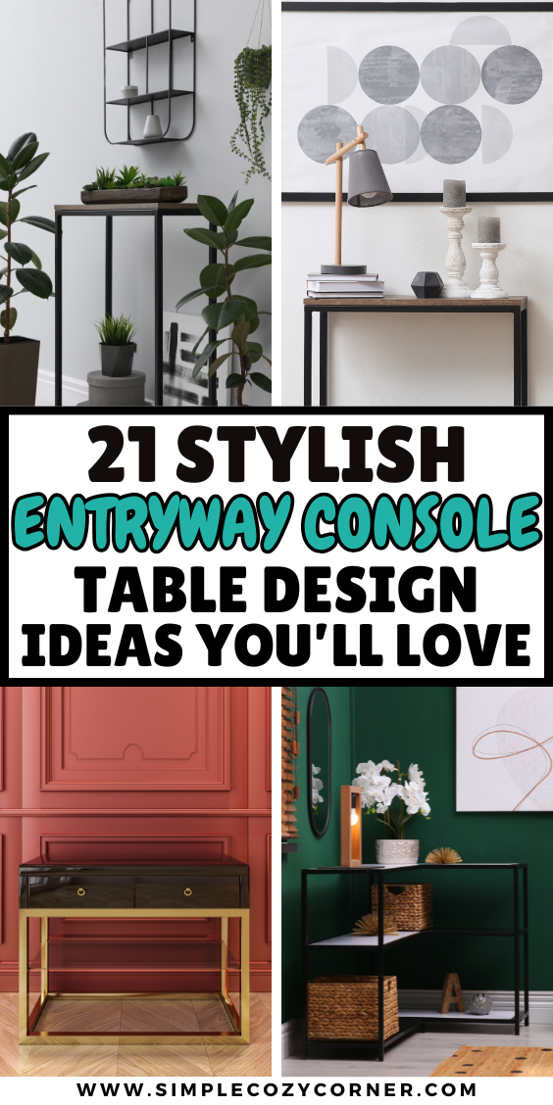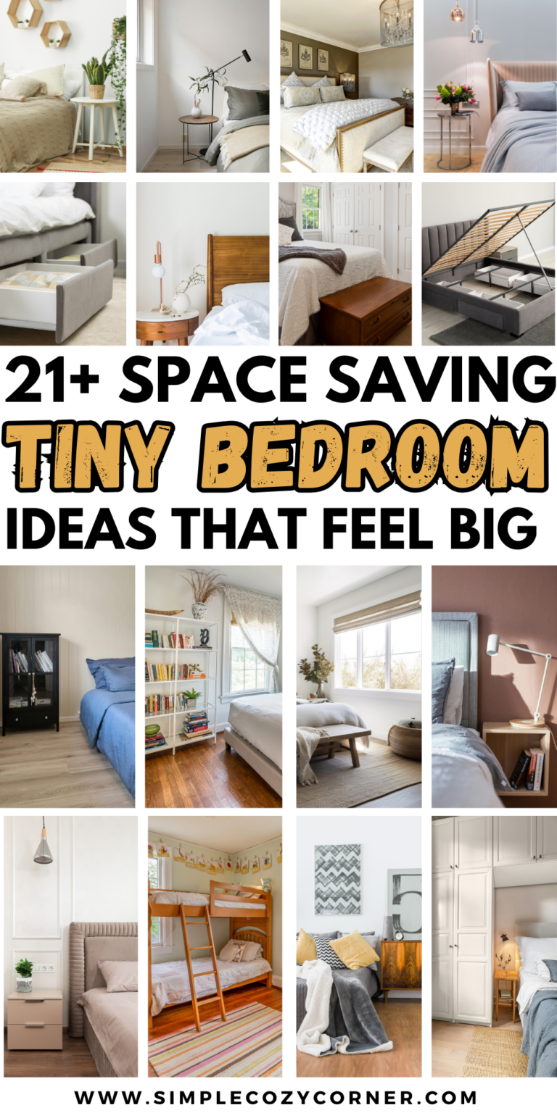21+ Best Tiny Bathroom Design Ideas That Feel Spacious
Please note, this post may contain Amazon affiliate links. If you make a purchase through these links, I may earn a commission at no additional cost to you. All opinions expressed here are entirely my own, based on my personal experience and research.
This Article Is All About Bathroom Design Ideas
Designing a tiny bathroom can be a challenge, but it also presents a unique opportunity to maximize space creatively. By implementing clever design strategies, even the smallest bathrooms can feel open and inviting.
From choosing lighter colors to incorporating multifunctional furniture, I’ve discovered various ideas that elevate the aesthetics while providing functionality.
I’ve compiled over 21 design ideas that transform compact spaces into stylish retreats. These concepts focus on effective storage solutions, light-enhancing features, and layout adjustments that can significantly alter the perception of space.
Each suggestion is aimed at making your tiny bathroom not only appealing but also practical for everyday use.
Exploring these innovative approaches can inspire you to rethink your bathroom layout. Whether you’re planning a remodel or just seeking fresh ideas, finding the right balance between style and function is essential. Let’s dive into these design solutions that will help you achieve a spacious illusion in your tiny bathroom.
Maximizing Space Perception
Creating a perception of spaciousness in a tiny bathroom involves careful consideration of color, light, and design elements. By focusing on these aspects, I can enhance the overall feel of the space.
1. Color and Contrast
Choosing the right colors is crucial for making a small bathroom appear larger. Light, neutral tones like whites, creams, and soft pastels reflect more light, giving an airy feel. I prefer to use these colors on walls and large fixtures for a seamless backdrop.
Tips for Color Application:
- Use vertical stripes in tiles or wallpapers to create height.
- Add subtle contrast with darker accessories like towels or small decor.
- Avoid overly busy patterns that can overwhelm the space.
2. Lighting and Reflection
Effective lighting is essential for making a small bathroom feel larger. I utilize layered lighting with a combination of ambient, task, and accent lights. Recessed lighting or sconces can minimize shadows and illuminate the space evenly.
How to Maximize Lighting:
- Install a large mirror opposite a window to reflect natural light.
- Use LED strips under cabinets for subtle accent lighting.
- Opt for frosted or translucent window treatments to enhance sunlight.
3. Transparent Elements
Incorporating transparent materials can effectively enhance the perception of space. I frequently use glass shower enclosures instead of bulky curtains, which helps maintain an open line of sight.
Ideas for Transparency:
- Floating vanities to create the illusion of more floor space.
- Clear acrylic shelves for storage without visual clutter.
- Glass panels for walk-in showers to maintain openness.
Functional Design Choices
Maximizing space in a tiny bathroom requires strategic choices. I focus on multipurpose fixtures, clever storage solutions, and space-enhancing furniture to create a functional layout without compromising style.
4. Multipurpose Fixtures
I often choose fixtures that serve multiple functions to optimize space. For instance:
- Toilets with integrated storage tanks eliminate the need for additional shelving.
- Sinks with built-in vanities provide hidden storage for toiletries.
- Shower-tub combos offer flexibility for both quick showers and relaxing baths.
5. Clever Storage Solutions
To make the most of limited space, I incorporate clever storage solutions. Vertical storage, such as tall cabinets or shelves, draws the eye upward and creates the illusion of height.
Storage Ideas:
- Hooks on doors for towels or robes.
- Mirrored cabinets that double as storage and a reflective surface.
- Narrow pull-out shelves for toiletries and grooming tools.
6. Space-Enhancing Furniture
For furniture choices, I prioritize designs that enhance the available space. Slimline or wall-mounted vanities are my go-to options. These provide storage without overwhelming the room.
Key Features:
- Transparent stools or shelving to keep sightlines open.
- Foldable mirrors for versatility and space-saving.
- Light-colored cabinets to reflect light and maintain brightness.
Small Bathroom Layouts
When designing a tiny bathroom, the layout plays a crucial role in maximizing space and functionality. I focus on the configurations of sinks and vanities as well as the choices between showers and bathtubs.
7. Sink and Vanity Configurations
For small bathrooms, selecting the right sink and vanity configuration is essential. Consider a wall-mounted sink or a floating vanity to free up floor space.
Popular Options:
- Corner vanities for utilizing often wasted corners.
- Compact designs with built-in storage drawers.
- Light-colored vanities that enhance brightness.
8. Shower vs. Bathtub Options
In tiny bathrooms, I often evaluate the trade-offs between showers and bathtubs. A walk-in shower can create a more open and airy feel, particularly if enclosed in glass. This option might include built-in shelves for convenience.
Bathtub Alternatives:
- Compact soaking tubs for relaxation in small spaces.
- Bathtub-shower combos for versatility.
- Space-saving vertical storage to complement either option.
Creative Decor Enhancements
Adding decorative touches can elevate the design while maintaining functionality. Here are some ideas I love incorporating into tiny bathroom designs.
9. Floating Shelves
Floating shelves provide additional storage while maintaining an open aesthetic. Use them for storing towels, decorative jars, or small potted plants.
10. Patterned Tiles
Introduce subtle patterns on floors or backsplashes. Geometric designs or soft floral motifs can add character without overwhelming the space.
11. Compact Plant Displays
Include small potted plants to bring a natural, refreshing touch. Choose low-maintenance options like succulents or air plants.
12. Decorative Storage Baskets
Use woven baskets for storing essentials like extra toilet paper or rolled towels. Place them under the sink or on shelves for a neat, stylish look.
13. Accent Walls
Create an accent wall using textured tiles or bold paint to add depth and visual interest.
Smart Tech Features
Incorporating technology into bathroom designs can enhance convenience and create a modern atmosphere.
14. LED Mirrors
Install LED mirrors with adjustable brightness settings. These provide excellent lighting for grooming while adding a futuristic touch.
15. Heated Floors
For ultimate comfort, consider radiant heating beneath tiles. It’s a game changer during colder months.
16. Sensor Faucets
Sensor-activated faucets conserve water and offer a sleek, modern design.
17. Bluetooth Speakers
Integrate waterproof Bluetooth speakers for music or podcasts while you shower—honestly amazing for creating a relaxing vibe.
Final Touches
18. Coordinated Accessories
Match soap dispensers, toothbrush holders, and towel racks for a cohesive look. Opt for materials like brushed metal or ceramic to enhance elegance.
19. Wall-Mounted Dispensers
Use wall-mounted soap and shampoo dispensers to reduce counter clutter and streamline the design.
20. Shower Niches
Built-in niches in the shower wall provide a sleek solution for storing bottles without adding extra hardware.
21. Towel Warmers
Add a compact wall-mounted towel warmer. It’s both functional and luxurious—super cozy after a shower.
Final Thoughts
With these 21+ Bathroom Design Ideas, you can transform even the tiniest bathroom into a stylish and functional space. By incorporating smart layouts, space-saving fixtures, and modern tech features, you’ll achieve a bathroom that feels open and inviting while catering to all your needs.
This Post Was All About Bathroom Design Ideas.
